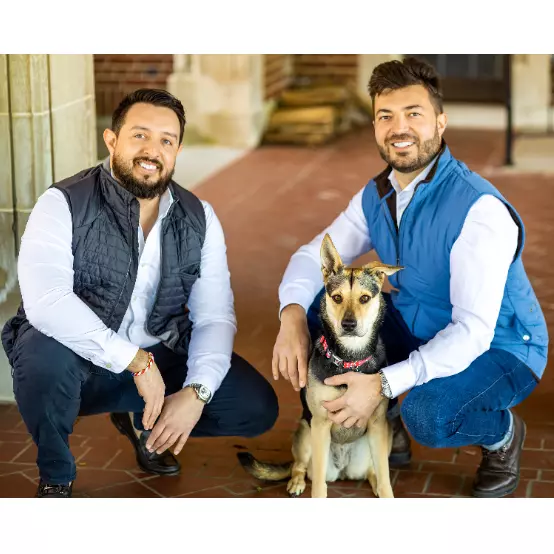$1,339,000
For more information regarding the value of a property, please contact us for a free consultation.
4 Beds
3 Baths
3,591 SqFt
SOLD DATE : 04/11/2025
Key Details
Property Type Single Family Home
Listing Status Sold
Purchase Type For Sale
Square Footage 3,591 sqft
Price per Sqft $466
MLS Listing ID 24076316
Sold Date 04/11/25
Style Colonial
Bedrooms 4
Full Baths 2
Half Baths 1
Year Built 1993
Annual Tax Amount $22,131
Lot Size 2.100 Acres
Property Description
Who hasn't heard of Toll Brothers? This customized Cornell Federal Colonial, built for the President of its New England Division, is a stunning example of craftsmanship and timeless design. Perfectly sited on Wilton's iconic Kent Pond, this home offers breathtaking year-round views, creating a serene and picturesque setting for its next owner. Step inside to find a classic yet modern layout with 9' ceilings, a seamless open floor plan, and abundant natural light. The spacious kitchen and family room overlook the pond, making it an entertainer's dream. The first floor also features a formal dining room, living room, private office, and a sun-drenched sunroom with a cozy fireplace-perfect for relaxing with a view. A back staircase adds a unique touch to this thoughtfully designed home. Upstairs, the expansive primary suite boasts a walk-in closet and en-suite bath, while three additional generously sized bedrooms and a hall bath complete the level. Plus, a hall closet is plumbed for an additional bath, offering future expansion potential. Recent updates include brand-new hardwood floors throughout, refinished first-floor floors, and a gorgeous 2017 kitchen renovation featuring high-end inset cabinetry, stainless steel appliances, and granite countertops. Well-maintained with recently updated mechanicals and roof, this sun-filled home is a rare gem in a coveted location-don't miss the opportunity to make it yours! INTERIOR PHOTOS IN PROGRESS
Location
State CT
County Fairfield
Zoning R-2
Rooms
Basement Full, Unfinished, Garage Access, Interior Access, Walk-out, Concrete Floor
Interior
Interior Features Cable - Pre-wired, Open Floor Plan
Heating Hot Air
Cooling Central Air
Fireplaces Number 2
Exterior
Exterior Feature Deck, Gutters, Garden Area, Lighting, Stone Wall, French Doors
Parking Features Attached Garage
Garage Spaces 2.0
Waterfront Description Pond,View,Access
Roof Type Asphalt Shingle
Building
Lot Description Level Lot, Sloping Lot, On Cul-De-Sac, Water View
Foundation Concrete
Sewer Septic
Water Private Well
Schools
Elementary Schools Miller-Driscoll
Middle Schools Middlebrook
High Schools Wilton
Read Less Info
Want to know what your home might be worth? Contact us for a FREE valuation!

Our team is ready to help you sell your home for the highest possible price ASAP
Bought with John Oliveira • Douglas Elliman of Connecticut
GET MORE INFORMATION
Real Estate Agent


