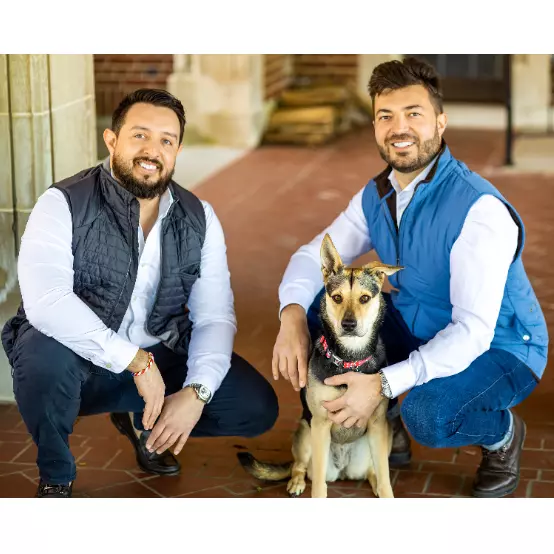$364,900
For more information regarding the value of a property, please contact us for a free consultation.
2 Beds
4 Baths
2,012 SqFt
SOLD DATE : 04/10/2025
Key Details
Property Type Condo
Sub Type Condominium
Listing Status Sold
Purchase Type For Sale
Square Footage 2,012 sqft
Price per Sqft $191
MLS Listing ID 24075032
Sold Date 04/10/25
Style Townhouse
Bedrooms 2
Full Baths 3
Half Baths 1
HOA Fees $335/mo
Year Built 1993
Annual Tax Amount $5,291
Property Sub-Type Condominium
Property Description
Welcome to 31 Steeplechase - A Stunning End Unit in the Desirable Hunter's Green Complex! This beautiful home features 3 levels of functionality and style offering 2/3 bedrooms and 3.5 baths with incredible natural light throughout. The updated kitchen offers newer cabinets, quartz counters, stainless steel appliances, under-cabinet lighting, and a spacious pantry in the hallway. A nice flow with the Living Room/Dining Room combination boasts gorgeous hardwood floors, a fireplace, and easy access to the deck through sliding doors. A half bath finishes out the main level. On the upper level you will find the primary bedroom suite which includes a walk-in closet and private bath. The second bedroom is also very spacious and has a full bath and an expansive closet. The lower level is amazing-offering versatility with an additional bedroom, family room, or office/work room, and the stunning marble full bath-fantastic space-endless possibilities!! Further highlights include New Triple-Pane Windows (2024), Furnace (2019), updated light fixtures, ceiling fans and recessed lighting. This lovely home has been beautifully maintained. Whether you are hosting, working, or relaxing, this home has it all! ****Highest/Best by 2/26 at noon
Location
State CT
County Hartford
Zoning RP
Rooms
Basement Full, Heated, Fully Finished, Cooled, Liveable Space
Interior
Heating Hot Air
Cooling Ceiling Fans, Central Air
Fireplaces Number 1
Exterior
Exterior Feature Sidewalk, Porch, Deck
Parking Features Attached Garage, Driveway
Garage Spaces 1.0
Waterfront Description Not Applicable
Building
Sewer Public Sewer Connected
Water Public Water Connected
Level or Stories 3
Schools
Elementary Schools John Paterson
Middle Schools John Wallace
High Schools Newington
Others
Pets Allowed Yes
Read Less Info
Want to know what your home might be worth? Contact us for a FREE valuation!

Our team is ready to help you sell your home for the highest possible price ASAP
Bought with Tanja Gogic • Coldwell Banker Realty
GET MORE INFORMATION
Real Estate Agent


