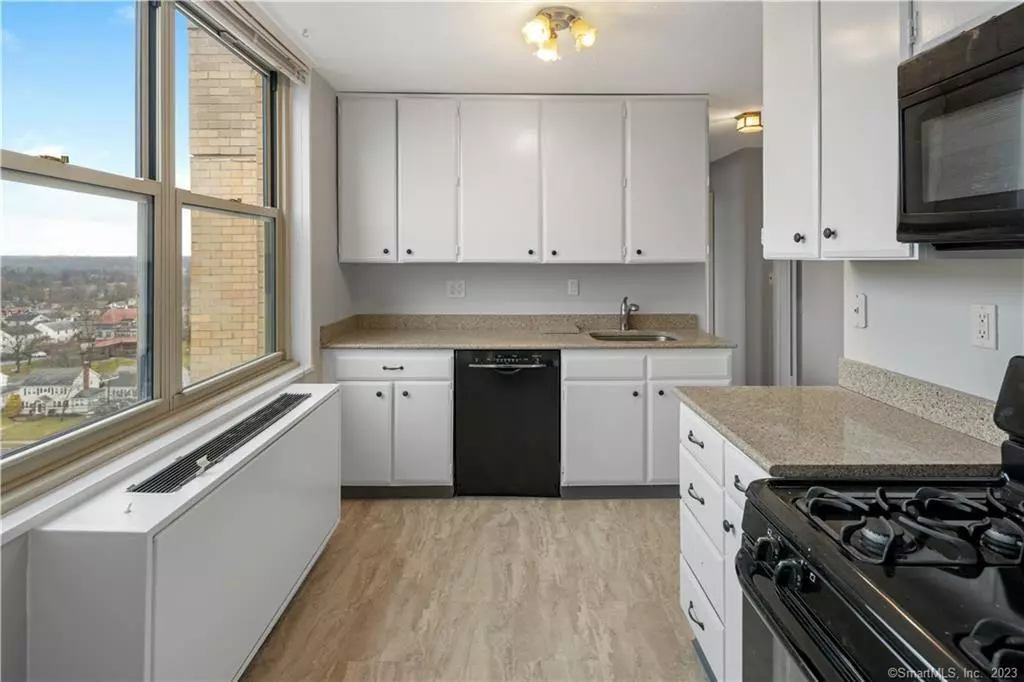$370,000
For more information regarding the value of a property, please contact us for a free consultation.
2 Beds
2 Baths
1,356 SqFt
SOLD DATE : 07/28/2023
Key Details
Property Type Condo
Sub Type Condominium
Listing Status Sold
Purchase Type For Sale
Square Footage 1,356 sqft
Price per Sqft $261
MLS Listing ID 170545251
Sold Date 07/28/23
Style Apartment,High Rise
Bedrooms 2
Full Baths 2
HOA Fees $840/mo
Year Built 1969
Annual Tax Amount $5,835
Property Sub-Type Condominium
Property Description
SPECIAL ASSESMENT IS PAID OFF Discover luxury living w/this breathtaking top floor 2 bed, 2 bath condo in Stamford, featuring the best views the city has to offer. Take in the panoramic views of Downtown Stamford, NYC skyline & bridges, L.I. Sound & North Stamford, all from the privacy of your own home. Enjoy the open floor plan w/plenty of natural light, perfect for entertaining guests or just relaxing after a long day. The spacious bedrooms offer plenty of room for rest and relaxation, and feature his and hers walk-in closets in on bedroom and 1 walk-in closet in the other, while the 2 full bathrooms provide the ultimate in convenience. This is the best unit in the building, with an updated kitchen, fresh paint, & an abundance of closet space throughout & over 11 feet of closet in the foyer. The main bedroom features an en suite bath, private hall with closet, a large walk-in closet. This home boasts gleaming engineered hardwood floors and natural light throughout. The updated eat-in kitchen is a chef's dream, featuring granite countertops, ample storage space with amazing views. Step outside to the private balcony and take in the stunning views. The building features concierge/security service, and the location can't be beat. Don't miss out on the opportunity to own the complete package in one of Stamford's most sought-after buildings. Schedule a showing today and fall in love with your new home. Living on the top floor, without anyone making noise above you, PRICELESS!
Location
State CT
County Fairfield
Zoning R5
Rooms
Basement Full, Garage Access
Interior
Interior Features Auto Garage Door Opener, Cable - Available, Cable - Pre-wired, Elevator, Open Floor Plan
Heating Heat Pump, Steam, Zoned, Other
Cooling Wall Unit, Zoned
Exterior
Exterior Feature Awnings, Balcony, Lighting, Porch-Enclosed, Sidewalk
Parking Features Attached Garage, Covered Garage
Garage Spaces 1.0
Waterfront Description Access,Beach Rights,View
Building
Lot Description City Views, Water View
Sewer Public Sewer Connected
Water Public Water Connected
Level or Stories 1
Schools
Elementary Schools Stillmeadow
Middle Schools Cloonan
High Schools Westhill
Others
Pets Allowed Yes
Read Less Info
Want to know what your home might be worth? Contact us for a FREE valuation!

Our team is ready to help you sell your home for the highest possible price ASAP
Bought with Jennifer Karpius • William Raveis Real Estate
GET MORE INFORMATION
Real Estate Agent | Lic# Licensed in Connecticut


