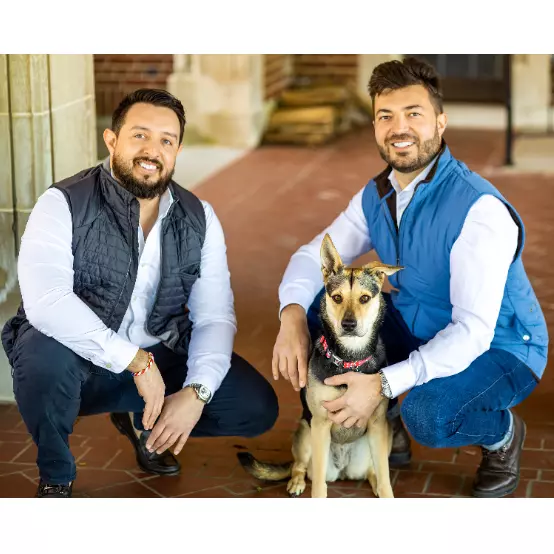
3 Beds
2 Baths
2,078 SqFt
3 Beds
2 Baths
2,078 SqFt
Key Details
Property Type Single Family Home
Listing Status Under Contract
Purchase Type For Sale
Square Footage 2,078 sqft
Price per Sqft $252
MLS Listing ID 24139799
Style Raised Ranch
Bedrooms 3
Full Baths 2
Year Built 1964
Annual Tax Amount $7,180
Lot Size 0.800 Acres
Property Description
Location
State CT
County Hartford
Zoning RR
Rooms
Basement Full, Fully Finished, Walk-out
Interior
Interior Features Cable - Available
Heating Baseboard, Hot Water
Cooling Wall Unit
Fireplaces Number 1
Exterior
Exterior Feature Deck, Stone Wall
Parking Features Attached Garage
Garage Spaces 1.0
Waterfront Description Not Applicable
Roof Type Asphalt Shingle
Building
Lot Description Lightly Wooded
Foundation Concrete
Sewer Septic
Water Private Well
Schools
Elementary Schools Nayaug
Middle Schools Smith
High Schools Glastonbury
GET MORE INFORMATION

Real Estate Agent | Lic# Licensed in Connecticut







