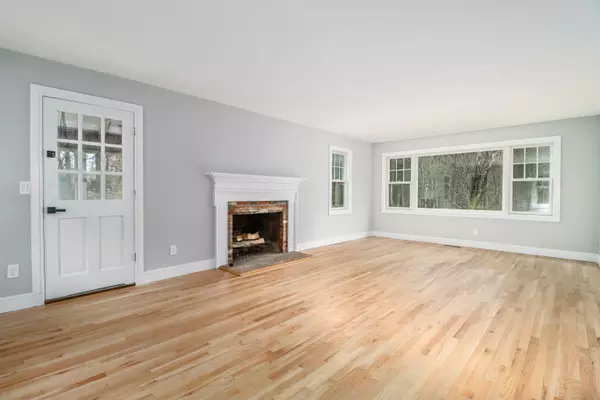
3 Beds
3 Baths
2,500 SqFt
3 Beds
3 Baths
2,500 SqFt
Open House
Sun Nov 23, 12:00pm - 3:00pm
Key Details
Property Type Single Family Home
Listing Status Coming Soon
Purchase Type For Sale
Square Footage 2,500 sqft
Price per Sqft $339
MLS Listing ID 24140485
Style Colonial
Bedrooms 3
Full Baths 3
Year Built 1973
Annual Tax Amount $10,996
Lot Size 2.000 Acres
Property Description
Location
State CT
County Fairfield
Zoning R-2
Rooms
Basement Full, Full With Walk-Out
Interior
Heating Hot Water
Cooling Central Air
Fireplaces Number 2
Exterior
Exterior Feature Porch-Screened, Porch, Deck, Covered Deck
Parking Features Attached Garage
Garage Spaces 2.0
Waterfront Description Not Applicable
Roof Type Asphalt Shingle
Building
Lot Description Corner Lot, In Subdivision, Level Lot, Sloping Lot, Cleared
Foundation Concrete
Sewer Septic
Water Private Well
Schools
Elementary Schools Per Board Of Ed
High Schools Per Board Of Ed
GET MORE INFORMATION

Real Estate Agent | Lic# Licensed in Connecticut







