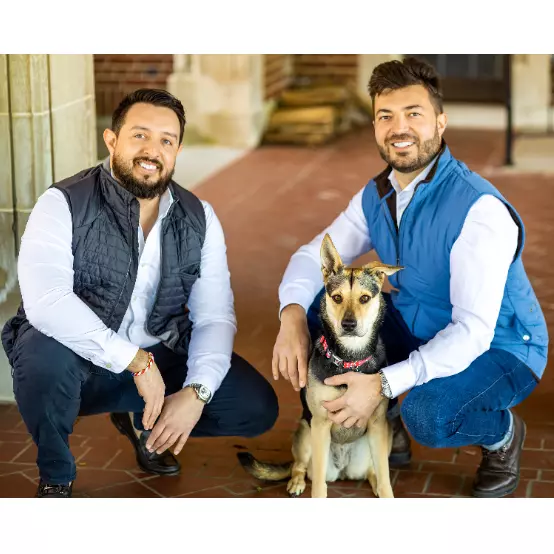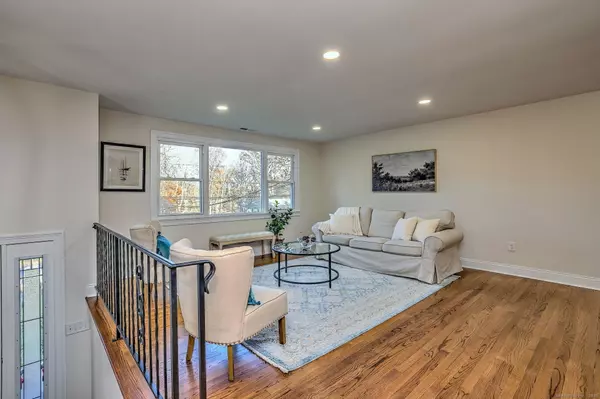
3 Beds
3 Baths
2,292 SqFt
3 Beds
3 Baths
2,292 SqFt
Open House
Sun Nov 23, 12:00pm - 3:00pm
Key Details
Property Type Single Family Home
Listing Status Active
Purchase Type For Sale
Square Footage 2,292 sqft
Price per Sqft $305
MLS Listing ID 24140600
Style Raised Ranch
Bedrooms 3
Full Baths 3
Year Built 1973
Annual Tax Amount $5,361
Lot Size 0.920 Acres
Property Description
Location
State CT
County Fairfield
Zoning R-1
Rooms
Basement Full, Fully Finished
Interior
Heating Hot Air
Cooling Central Air
Fireplaces Number 1
Exterior
Parking Features Attached Garage
Garage Spaces 2.0
Waterfront Description Not Applicable
Roof Type Asphalt Shingle
Building
Foundation Concrete
Sewer Septic
Water Public Water Connected
Schools
Elementary Schools Per Board Of Ed
Middle Schools Per Board Of Ed
High Schools Per Board Of Ed
GET MORE INFORMATION

Real Estate Agent | Lic# Licensed in Connecticut







