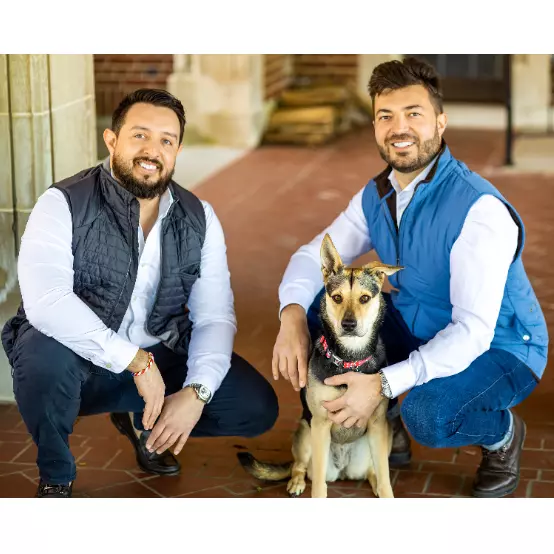
2 Beds
2 Baths
1,300 SqFt
2 Beds
2 Baths
1,300 SqFt
Key Details
Property Type Condo
Sub Type Condominium
Listing Status Active
Purchase Type For Sale
Square Footage 1,300 sqft
Price per Sqft $306
MLS Listing ID 24139996
Style Ranch
Bedrooms 2
Full Baths 1
Half Baths 1
HOA Fees $464/mo
Year Built 1971
Annual Tax Amount $4,910
Property Sub-Type Condominium
Property Description
Location
State CT
County Fairfield
Zoning G-04
Rooms
Basement Partial, Shared Basement, Storage, Garage Access
Interior
Interior Features Cable - Pre-wired, Open Floor Plan
Heating Hot Air
Cooling Ceiling Fans, Central Air
Fireplaces Number 1
Exterior
Parking Features Under House Garage, Parking Lot, Unassigned Parking
Garage Spaces 1.0
Pool In Ground Pool
Waterfront Description Not Applicable
Building
Lot Description On Cul-De-Sac
Sewer Public Sewer Connected
Water Public Water Connected
Level or Stories 1
Schools
Elementary Schools Per Board Of Ed
Middle Schools Per Board Of Ed
High Schools Per Board Of Ed
Others
Pets Allowed Restrictions
GET MORE INFORMATION

Real Estate Agent | Lic# Licensed in Connecticut







