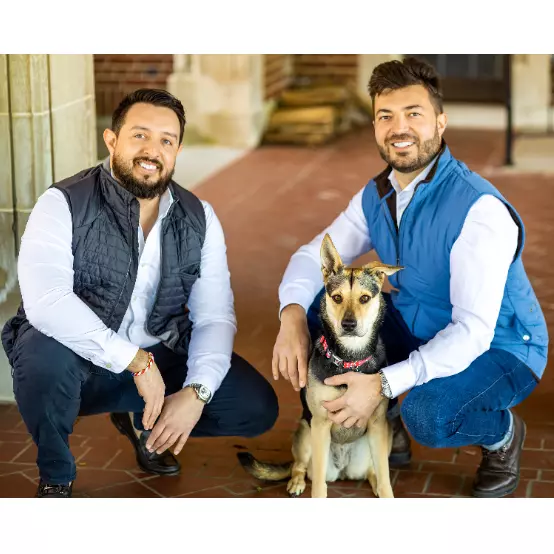
4 Beds
3 Baths
2,752 SqFt
4 Beds
3 Baths
2,752 SqFt
Open House
Sat Nov 15, 12:00pm - 2:00pm
Sun Nov 16, 12:00pm - 2:00pm
Key Details
Property Type Single Family Home
Listing Status Active
Purchase Type For Sale
Square Footage 2,752 sqft
Price per Sqft $245
MLS Listing ID 24138844
Style Colonial
Bedrooms 4
Full Baths 3
HOA Fees $40
Year Built 1987
Annual Tax Amount $11,564
Lot Size 0.540 Acres
Property Description
Location
State CT
County Hartford
Zoning R-20
Rooms
Basement Full, Storage, Partially Finished, Concrete Floor
Interior
Interior Features Auto Garage Door Opener, Cable - Available
Heating Baseboard, Hot Water
Cooling Central Air
Fireplaces Number 2
Exterior
Exterior Feature Shed, Gazebo, Deck, Gutters, Lighting, Patio
Parking Features Under House Garage
Garage Spaces 2.0
Waterfront Description Not Applicable
Roof Type Asphalt Shingle
Building
Lot Description Fence - Full, Cleared
Foundation Concrete
Sewer Public Sewer Connected
Water Public Water Connected
Schools
Elementary Schools West Hill
Middle Schools Griswold
High Schools Rocky Hill
Others
Virtual Tour https://www.zillow.com/view-imx/b3fe3f68-8b1a-48e2-8210-43f6c303afd9?initialViewType=pano
GET MORE INFORMATION

Real Estate Agent | Lic# Licensed in Connecticut







