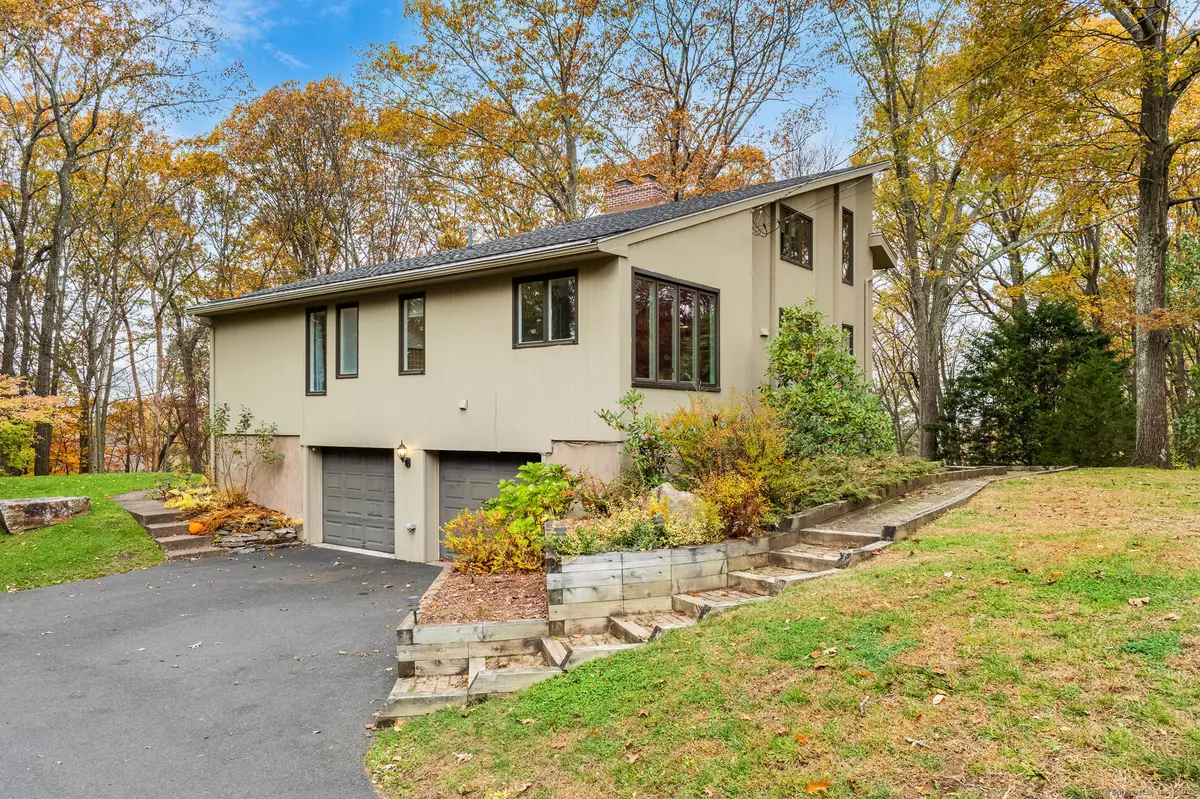
3 Beds
3 Baths
2,087 SqFt
3 Beds
3 Baths
2,087 SqFt
Open House
Sat Nov 08, 12:00pm - 2:00pm
Sun Nov 09, 12:00pm - 2:00pm
Key Details
Property Type Single Family Home
Listing Status Active
Purchase Type For Sale
Square Footage 2,087 sqft
Price per Sqft $210
MLS Listing ID 24134840
Style Contemporary
Bedrooms 3
Full Baths 2
Half Baths 1
Year Built 1973
Annual Tax Amount $7,737
Lot Size 0.830 Acres
Property Description
Location
State CT
County Tolland
Zoning R-27
Rooms
Basement Full, Heated, Fully Finished, Garage Access, Liveable Space, Full With Walk-Out
Interior
Interior Features Auto Garage Door Opener, Cable - Pre-wired, Open Floor Plan
Heating Baseboard, Zoned
Cooling Ceiling Fans, Central Air
Fireplaces Number 1
Exterior
Exterior Feature Grill, Shed, Deck, Gutters, Garden Area
Parking Features Under House Garage, Paved, Off Street Parking
Garage Spaces 2.0
Waterfront Description Not Applicable
Roof Type Asphalt Shingle
Building
Lot Description Corner Lot, Lightly Wooded, On Cul-De-Sac
Foundation Concrete
Sewer Public Sewer Connected
Water Public Water Connected
Schools
Elementary Schools Lake Street
High Schools Rockville
GET MORE INFORMATION

Real Estate Agent | Lic# Licensed in Connecticut







