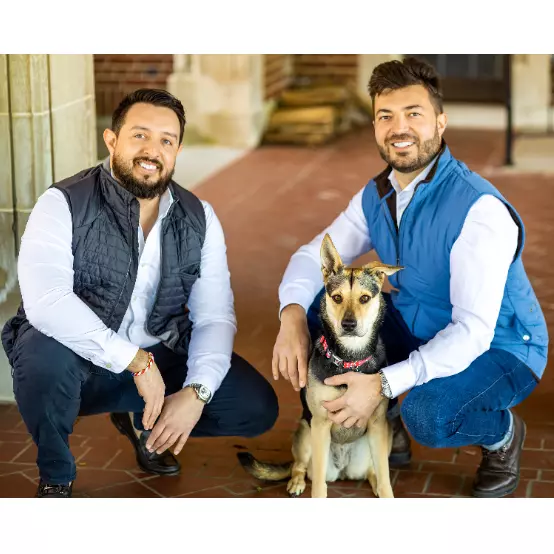
4 Beds
4 Baths
4,310 SqFt
4 Beds
4 Baths
4,310 SqFt
Open House
Sun Nov 02, 1:30pm - 3:30pm
Key Details
Property Type Single Family Home
Listing Status Active
Purchase Type For Sale
Square Footage 4,310 sqft
Price per Sqft $243
MLS Listing ID 24137017
Style Colonial
Bedrooms 4
Full Baths 3
Half Baths 1
Year Built 1960
Annual Tax Amount $3,802
Lot Size 0.970 Acres
Property Description
Location
State CT
County Fairfield
Zoning R-1
Rooms
Basement Full, Partially Finished
Interior
Heating Hot Air
Cooling Central Air
Fireplaces Number 1
Exterior
Exterior Feature Gutters, Lighting, Patio
Parking Features Attached Garage, Driveway
Garage Spaces 2.0
Waterfront Description Not Applicable
Roof Type Asphalt Shingle
Building
Lot Description Lightly Wooded, Treed, Cleared
Foundation Concrete
Sewer Septic
Water Public Water Connected
Schools
Elementary Schools Mohegan
Middle Schools Shelton
High Schools Shelton
GET MORE INFORMATION

Real Estate Agent | Lic# Licensed in Connecticut







