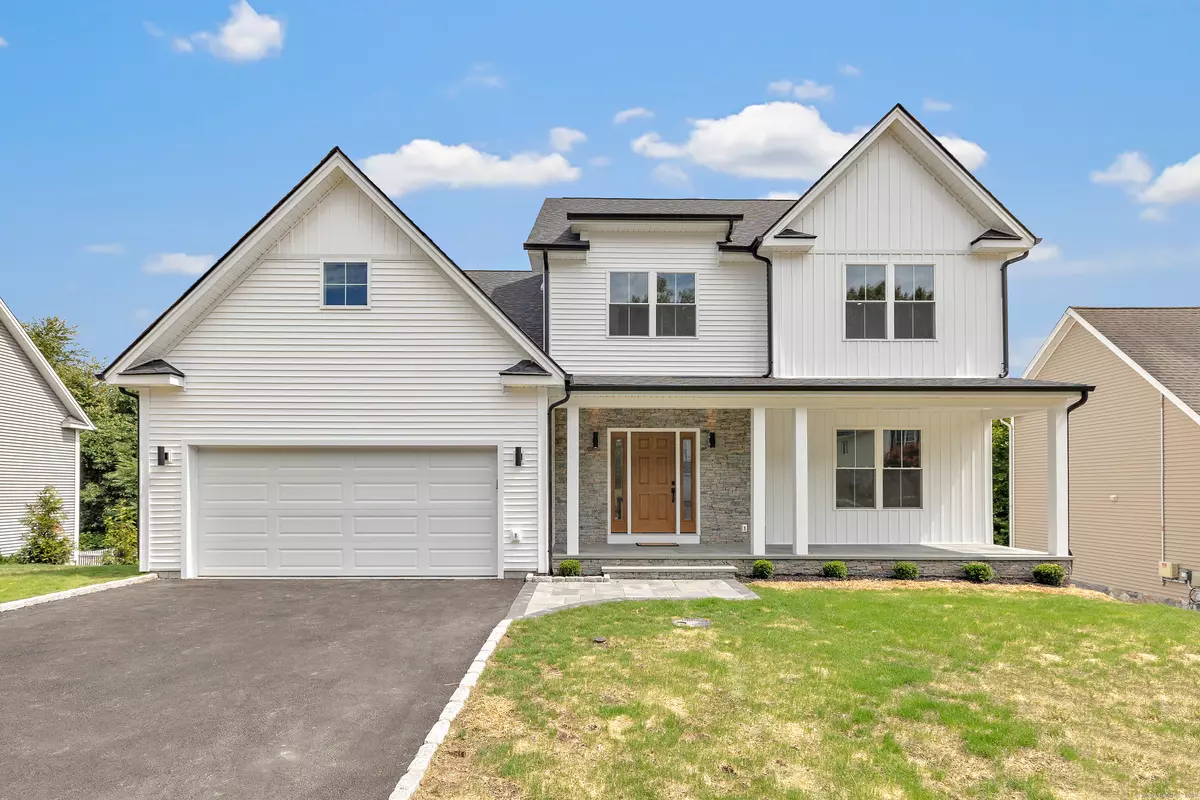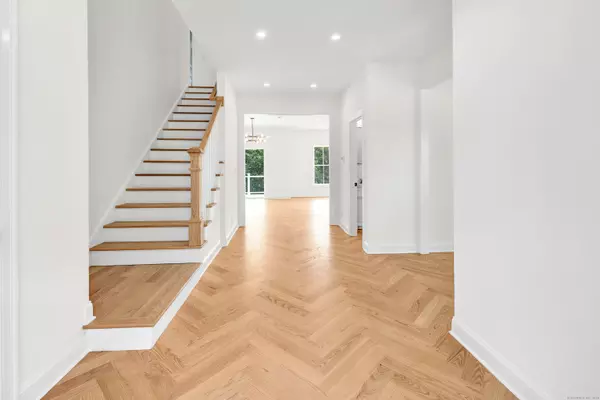
4 Beds
3 Baths
3,205 SqFt
4 Beds
3 Baths
3,205 SqFt
Key Details
Property Type Single Family Home
Listing Status Under Contract
Purchase Type For Sale
Square Footage 3,205 sqft
Price per Sqft $212
MLS Listing ID 24133332
Style Colonial,Modern
Bedrooms 4
Full Baths 2
Half Baths 1
Year Built 2025
Annual Tax Amount $999,999
Lot Size 7,405 Sqft
Property Description
Location
State CT
County New Haven
Zoning B
Rooms
Basement Full, Unfinished, Storage, Interior Access, Full With Walk-Out
Interior
Interior Features Cable - Pre-wired, Open Floor Plan
Heating Gas on Gas, Hot Air
Cooling Central Air
Fireplaces Number 1
Exterior
Exterior Feature Underground Utilities, Porch, Deck, Lighting
Parking Features Attached Garage
Garage Spaces 2.0
Waterfront Description Not Applicable
Roof Type Asphalt Shingle
Building
Lot Description In Subdivision, Sloping Lot
Foundation Concrete
Sewer Public Sewer Connected
Water Public Water Connected
Schools
Elementary Schools John Mead
Middle Schools Ansonia
High Schools Ansonia
GET MORE INFORMATION

Real Estate Agent | Lic# Licensed in Connecticut







