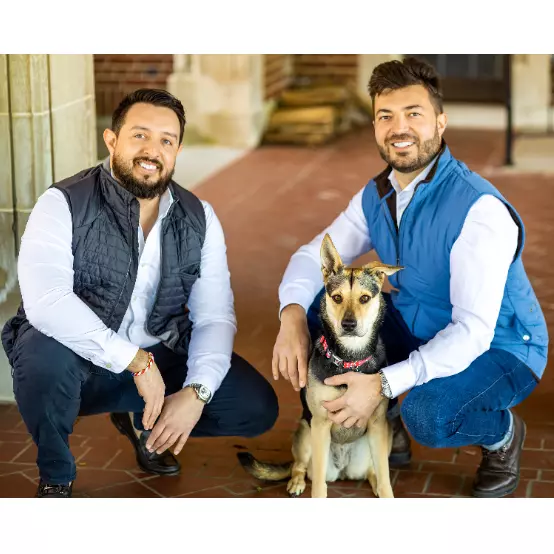
3 Beds
4 Baths
2,400 SqFt
3 Beds
4 Baths
2,400 SqFt
Key Details
Property Type Condo
Sub Type Condominium
Listing Status Active
Purchase Type For Sale
Square Footage 2,400 sqft
Price per Sqft $197
MLS Listing ID 24132349
Style Townhouse
Bedrooms 3
Full Baths 3
Half Baths 1
HOA Fees $445/mo
Year Built 1986
Annual Tax Amount $6,759
Property Sub-Type Condominium
Property Description
Location
State CT
County Hartford
Zoning MFAA
Rooms
Basement Full, Partially Finished
Interior
Interior Features Auto Garage Door Opener, Cable - Available
Heating Hot Air
Cooling Central Air
Fireplaces Number 1
Exterior
Exterior Feature Deck, Gutters, Lighting
Parking Features Attached Garage
Garage Spaces 1.0
Pool In Ground Pool
Waterfront Description Not Applicable
Building
Lot Description Lightly Wooded, Level Lot
Sewer Public Sewer Connected
Water Public Water Connected
Level or Stories 4
Schools
Elementary Schools Orchard Hill
Middle Schools Edwards
High Schools South Windsor
Others
Pets Allowed Restrictions
GET MORE INFORMATION

Real Estate Agent | Lic# Licensed in Connecticut







