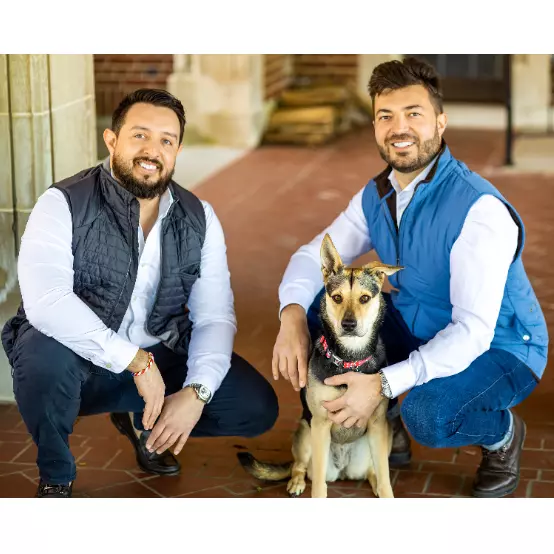
4 Beds
3 Baths
2,444 SqFt
4 Beds
3 Baths
2,444 SqFt
Open House
Sat Oct 18, 11:00am - 1:00pm
Key Details
Property Type Single Family Home
Listing Status Active
Purchase Type For Sale
Square Footage 2,444 sqft
Price per Sqft $265
MLS Listing ID 24131749
Style Cape Cod
Bedrooms 4
Full Baths 3
Year Built 1997
Annual Tax Amount $7,964
Lot Size 3.850 Acres
Property Description
Location
State CT
County Litchfield
Zoning R-1
Rooms
Basement Full, Partially Finished
Interior
Interior Features Auto Garage Door Opener, Cable - Pre-wired, Security System
Heating Baseboard
Cooling Ceiling Fans, Split System, Window Unit, Zoned
Fireplaces Number 1
Exterior
Exterior Feature Underground Utilities, Gazebo, Porch, Patio
Parking Features Attached Garage
Garage Spaces 2.0
Waterfront Description Not Applicable
Roof Type Asphalt Shingle
Building
Lot Description Interior Lot, In Subdivision, Lightly Wooded, Level Lot
Foundation Concrete
Sewer Septic
Water Private Well
Schools
Elementary Schools Per Board Of Ed
High Schools Per Board Of Ed
GET MORE INFORMATION

Real Estate Agent | Lic# Licensed in Connecticut







