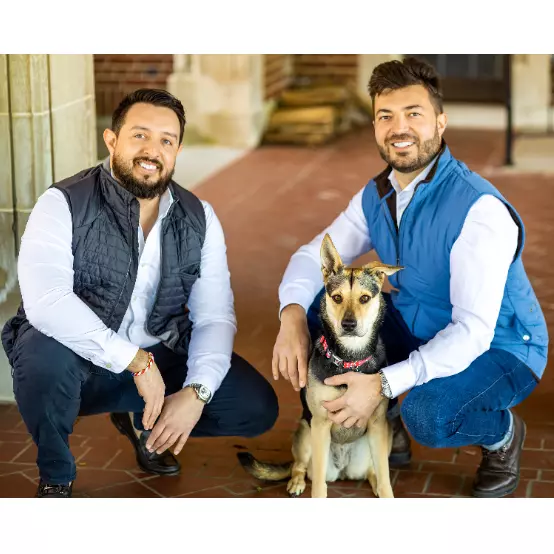
4 Beds
2 Baths
1,944 SqFt
4 Beds
2 Baths
1,944 SqFt
Open House
Sun Oct 12, 1:00pm - 3:00pm
Key Details
Property Type Single Family Home
Listing Status Coming Soon
Purchase Type For Sale
Square Footage 1,944 sqft
Price per Sqft $187
MLS Listing ID 24131114
Style Colonial
Bedrooms 4
Full Baths 1
Half Baths 1
Year Built 1921
Annual Tax Amount $5,408
Lot Size 8,712 Sqft
Property Description
Location
State CT
County Hartford
Zoning R-15
Rooms
Basement Full, Heated, Partially Finished, Walk-out
Interior
Interior Features Cable - Available, Security System
Heating Hot Water
Cooling Ceiling Fans, Window Unit
Fireplaces Number 1
Exterior
Exterior Feature Deck, Gutters
Parking Features Detached Garage
Garage Spaces 1.0
Waterfront Description Not Applicable
Roof Type Asphalt Shingle
Building
Lot Description Dry, Level Lot
Foundation Stone
Sewer Public Sewer Connected
Water Public Water Connected
Schools
Elementary Schools Ellen P. Hubbell
Middle Schools Chippens Hill
High Schools Bristol Eastern
GET MORE INFORMATION

Real Estate Agent | Lic# Licensed in Connecticut







