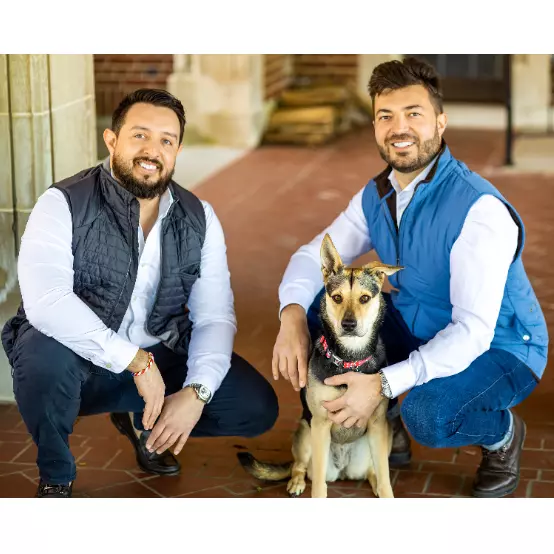REQUEST A TOUR If you would like to see this home without being there in person, select the "Virtual Tour" option and your agent will contact you to discuss available opportunities.
In-PersonVirtual Tour

$ 575,000
Est. payment | /mo
3 Beds
3 Baths
2,088 SqFt
$ 575,000
Est. payment | /mo
3 Beds
3 Baths
2,088 SqFt
Open House
Sat Oct 04, 12:00pm - 2:00pm
Key Details
Property Type Single Family Home
Listing Status Active
Purchase Type For Sale
Square Footage 2,088 sqft
Price per Sqft $275
MLS Listing ID 24130601
Style Split Level
Bedrooms 3
Full Baths 2
Half Baths 1
Year Built 1965
Annual Tax Amount $7,118
Lot Size 0.390 Acres
Property Description
From the moment you step inside, this home tells a story of thoughtful craftsmanship and modern comfort. Over the past five years, it's been beautifully reimagined-The kitchen shines as the heart of the home, with quartzite countertops, a Viking stove, and a custom coffee bar with glass cabinetry. The home features andersen windows and rich hardwood floors that bring warmth throughout. Just off the kitchen, the sunlit formal living room is perfect for gathering, while the nearby dining room offers flexibility-ideal as-is or for a future sunken lounge. Up a few steps are three spacious bedrooms, including a primary the with deep double closets. All bathrooms have been rebuilt from the studs up with marble cobblestone floors. The lower level offers slate flooring, a cozy fireplace wall, full bath, private entrance, and dedicated office-perfect for a den or in-law suite. Off the kitchen, a half bath and laundry room to add convenience with ease to the breezeway that leads to a dream garage-featuring a tall bay for a lift, mezzanine storage, and new insulation, a tradesman dream! Step outside to low-maintenance multi level Trex deck, and paver patio designed for entertaining and relaxation. With all-new plumbing, electrical, HVAC, and Energy Star features, this home is truly move-in ready-crafted to last, built to enjoy.
Location
State CT
County New Haven
Zoning RA-1
Rooms
Basement Full
Interior
Heating Hot Air
Cooling Central Air
Fireplaces Number 1
Exterior
Parking Features Attached Garage
Garage Spaces 3.0
Waterfront Description Not Applicable
Roof Type Asphalt Shingle
Building
Lot Description Level Lot
Foundation Concrete
Sewer Septic
Water Private Well
Schools
Elementary Schools Per Board Of Ed
High Schools Woodland Regional
Listed by Libby Keyes • William Pitt Sotheby's Int'l
GET MORE INFORMATION

Andrei Balaj & Camilo Ramirez
Real Estate Agent | Lic# Licensed in Connecticut







