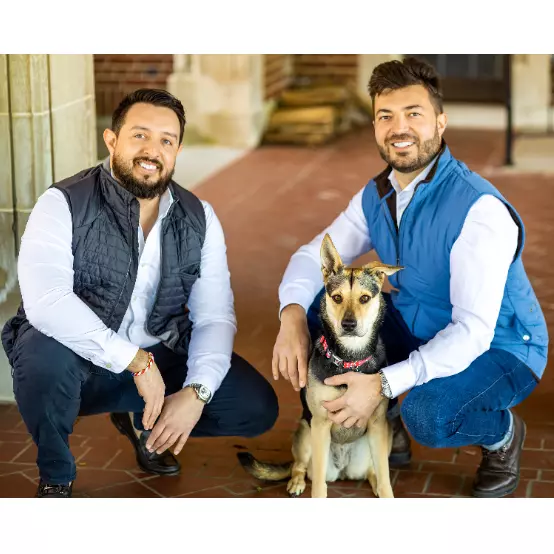
3 Beds
3 Baths
2,617 SqFt
3 Beds
3 Baths
2,617 SqFt
Open House
Sat Sep 27, 1:00pm - 3:00pm
Key Details
Property Type Single Family Home
Listing Status Active
Purchase Type For Sale
Square Footage 2,617 sqft
Price per Sqft $374
MLS Listing ID 24128426
Style Colonial
Bedrooms 3
Full Baths 2
Half Baths 1
Year Built 1998
Annual Tax Amount $13,977
Lot Size 1.660 Acres
Property Description
Location
State CT
County Fairfield
Zoning R1
Rooms
Basement Full, Heated, Garage Access, Cooled, Interior Access, Partially Finished, Walk-out
Interior
Heating Hot Air
Cooling Central Air
Fireplaces Number 1
Exterior
Exterior Feature Shed, Deck, Gutters, Lighting, Stone Wall
Parking Features Attached Garage
Garage Spaces 3.0
Waterfront Description Not Applicable
Roof Type Asphalt Shingle
Building
Lot Description Secluded, Rear Lot, Some Wetlands, Borders Open Space
Foundation Concrete
Sewer Septic
Water Public Water Connected
Schools
Elementary Schools Samuel Staples
Middle Schools Helen Keller
High Schools Joel Barlow
GET MORE INFORMATION

Real Estate Agent | Lic# Licensed in Connecticut







