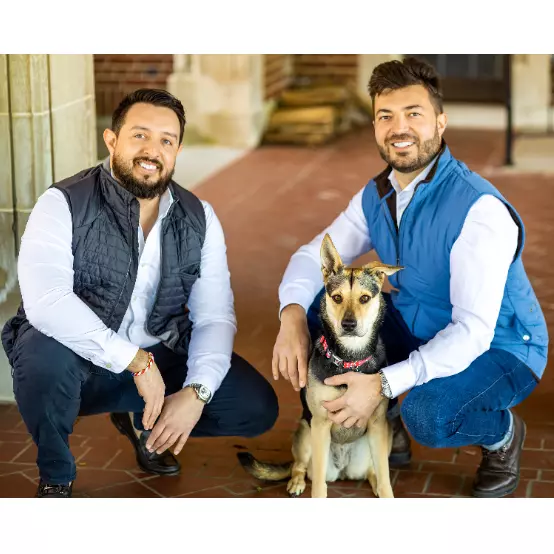
4 Beds
4 Baths
2,360 SqFt
4 Beds
4 Baths
2,360 SqFt
Key Details
Property Type Single Family Home
Listing Status Coming Soon
Purchase Type For Sale
Square Footage 2,360 sqft
Price per Sqft $336
MLS Listing ID 24127200
Style Colonial
Bedrooms 4
Full Baths 2
Half Baths 2
Year Built 1968
Annual Tax Amount $5,815
Lot Size 12.510 Acres
Property Description
Location
State CT
County Litchfield
Zoning RR
Rooms
Basement Full, Full With Walk-Out
Interior
Heating Hot Air
Cooling Central Air
Fireplaces Number 3
Exterior
Parking Features Attached Garage, Detached Garage
Garage Spaces 3.0
Waterfront Description Pond
Roof Type Asphalt Shingle
Building
Lot Description Lightly Wooded, Rolling, Water View
Foundation Concrete
Sewer Septic
Water Private Well
Schools
Elementary Schools Per Board Of Ed
Middle Schools Per Board Of Ed
High Schools Per Board Of Ed
GET MORE INFORMATION

Real Estate Agent | Lic# Licensed in Connecticut







