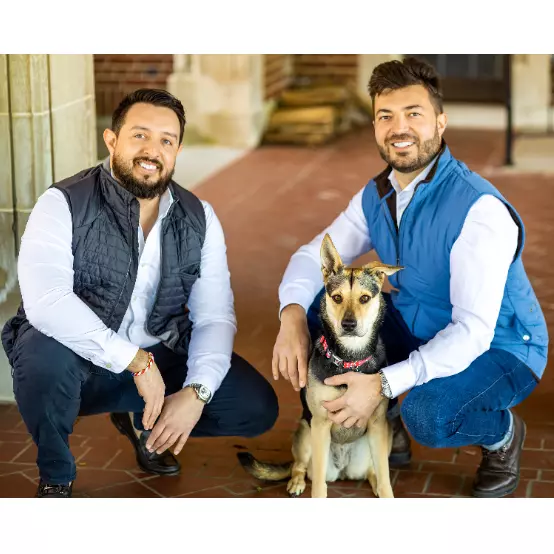
3 Beds
4 Baths
3,356 SqFt
3 Beds
4 Baths
3,356 SqFt
Open House
Sat Sep 20, 12:00pm - 2:00pm
Key Details
Property Type Condo
Sub Type Condominium
Listing Status Active
Purchase Type For Sale
Square Footage 3,356 sqft
Price per Sqft $213
MLS Listing ID 24126639
Style Townhouse
Bedrooms 3
Full Baths 3
Half Baths 1
HOA Fees $445/mo
Year Built 2021
Annual Tax Amount $11,795
Property Sub-Type Condominium
Property Description
Location
State CT
County Fairfield
Zoning R-80
Rooms
Basement Full, Heated, Storage, Fully Finished, Cooled, Interior Access
Interior
Interior Features Security System
Heating Hot Air, Zoned
Cooling Ceiling Fans, Central Air, Zoned
Fireplaces Number 1
Exterior
Exterior Feature Underground Utilities, Underground Sprinkler, Patio
Parking Features Attached Garage
Garage Spaces 2.0
Pool In Ground Pool
Waterfront Description Not Applicable
Building
Lot Description Level Lot
Sewer Public Sewer Connected
Water Public Water Connected
Level or Stories 3
Schools
Elementary Schools Anna Rockwell
High Schools Bethel
Others
Pets Allowed Yes
GET MORE INFORMATION

Real Estate Agent | Lic# Licensed in Connecticut







