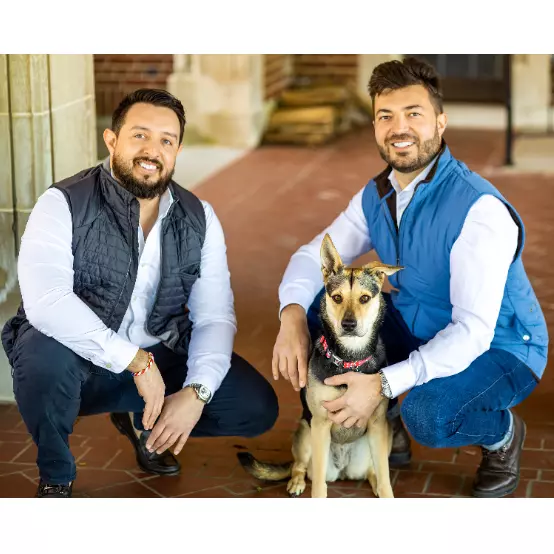
6 Beds
6 Baths
6,275 SqFt
6 Beds
6 Baths
6,275 SqFt
Open House
Thu Sep 18, 12:00pm - 2:00pm
Fri Sep 19, 12:00pm - 2:00pm
Sat Sep 20, 12:00pm - 2:00pm
Sun Sep 21, 12:00pm - 2:00pm
Key Details
Property Type Single Family Home
Listing Status Active
Purchase Type For Sale
Square Footage 6,275 sqft
Price per Sqft $318
MLS Listing ID 24115076
Style Colonial
Bedrooms 6
Full Baths 4
Half Baths 2
Year Built 1967
Annual Tax Amount $28,894
Lot Size 2.000 Acres
Property Description
Location
State CT
County Fairfield
Zoning R
Rooms
Basement Crawl Space, Partial, Unfinished, Sump Pump, Storage, Interior Access, Concrete Floor
Interior
Interior Features Audio System, Auto Garage Door Opener
Heating Hot Air
Cooling Central Air
Fireplaces Number 2
Exterior
Exterior Feature Wrap Around Deck, Lighting, Hot Tub, French Doors, Underground Sprinkler
Parking Features Attached Garage, Paved, Off Street Parking, Driveway
Garage Spaces 3.0
Waterfront Description Beach Rights
Roof Type Asphalt Shingle
Building
Lot Description Secluded, Rear Lot, Level Lot, Professionally Landscaped, Open Lot
Foundation Concrete
Sewer Septic
Water Private Well
Schools
Elementary Schools Hurlbutt
High Schools Weston
GET MORE INFORMATION

Real Estate Agent | Lic# Licensed in Connecticut







