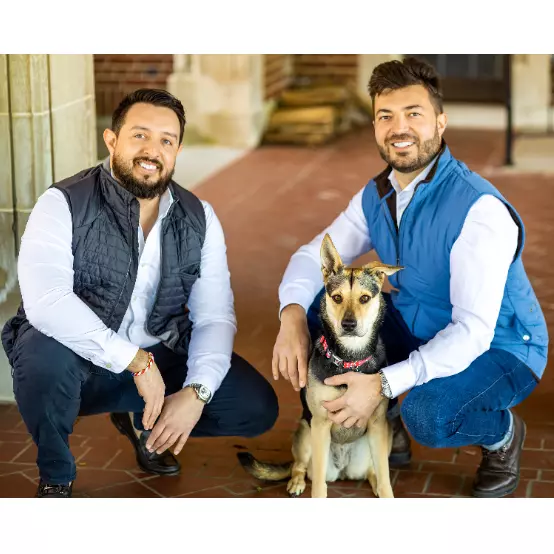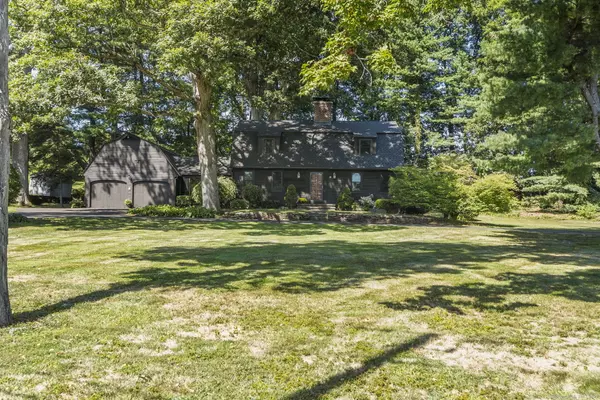
3 Beds
3 Baths
2,223 SqFt
3 Beds
3 Baths
2,223 SqFt
Key Details
Property Type Single Family Home
Listing Status Active
Purchase Type For Sale
Square Footage 2,223 sqft
Price per Sqft $281
Subdivision Robeth Lane
MLS Listing ID 24119209
Style Colonial
Bedrooms 3
Full Baths 2
Half Baths 1
Year Built 1964
Annual Tax Amount $10,439
Lot Size 0.920 Acres
Property Description
Location
State CT
County Hartford
Zoning AA
Rooms
Basement Full, Storage, Interior Access, Concrete Floor
Interior
Interior Features Auto Garage Door Opener, Cable - Available, Central Vacuum
Heating Radiator
Cooling Attic Fan
Fireplaces Number 3
Exterior
Exterior Feature Porch-Enclosed, Porch, Stone Wall
Parking Features Attached Garage
Garage Spaces 2.0
Waterfront Description Not Applicable
Roof Type Asphalt Shingle
Building
Lot Description Corner Lot, Treed, Level Lot, On Cul-De-Sac
Foundation Concrete
Sewer Septic
Water Public Water Connected
Schools
Elementary Schools Highcrest
Middle Schools Silas Deane
High Schools Wethersfield
GET MORE INFORMATION

Real Estate Agent | Lic# Licensed in Connecticut







