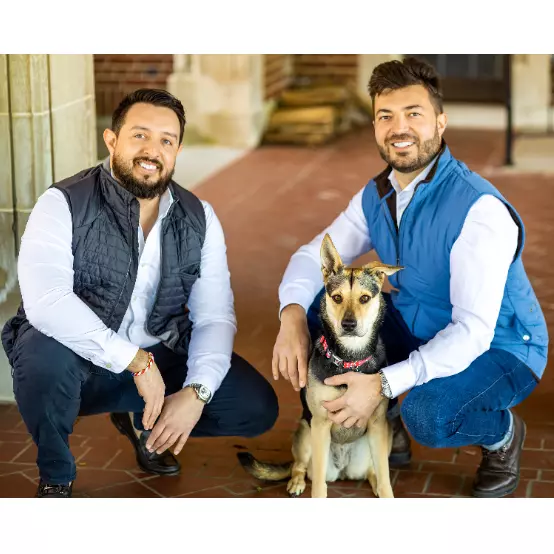
4 Beds
3 Baths
4,251 SqFt
4 Beds
3 Baths
4,251 SqFt
Open House
Sun Sep 14, 1:00pm - 3:00pm
Key Details
Property Type Single Family Home
Listing Status Active
Purchase Type For Sale
Square Footage 4,251 sqft
Price per Sqft $206
MLS Listing ID 24125293
Style Colonial
Bedrooms 4
Full Baths 2
Half Baths 1
Year Built 2004
Annual Tax Amount $12,577
Lot Size 0.920 Acres
Property Description
Location
State CT
County New Haven
Zoning R-40
Rooms
Basement Full
Interior
Interior Features Audio System, Cable - Pre-wired, Central Vacuum, Open Floor Plan, Security System
Heating Hot Air
Cooling Central Air
Fireplaces Number 1
Exterior
Exterior Feature Wrap Around Deck, Gutters, Patio
Parking Features Attached Garage
Garage Spaces 3.0
Pool Pool House, Safety Fence, Vinyl, In Ground Pool
Waterfront Description Not Applicable
Roof Type Asphalt Shingle
Building
Lot Description Level Lot, On Cul-De-Sac
Foundation Concrete
Sewer Septic
Water Private Well
Schools
Elementary Schools Alcott
Middle Schools Tyrrell
High Schools Wolcott
GET MORE INFORMATION

Real Estate Agent | Lic# Licensed in Connecticut







