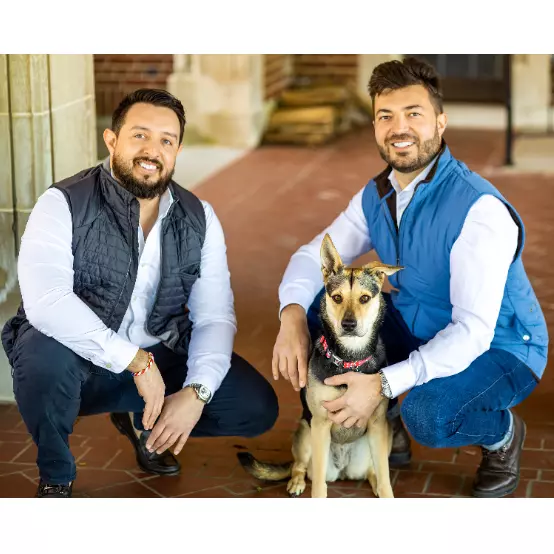
4 Beds
2 Baths
2,036 SqFt
4 Beds
2 Baths
2,036 SqFt
Open House
Sat Sep 13, 1:00pm - 3:00pm
Sun Sep 14, 1:00pm - 3:00pm
Key Details
Property Type Single Family Home
Listing Status Coming Soon
Purchase Type For Sale
Square Footage 2,036 sqft
Price per Sqft $292
MLS Listing ID 24121362
Style Contemporary,Cottage
Bedrooms 4
Full Baths 2
Year Built 1940
Annual Tax Amount $5,886
Lot Size 36.610 Acres
Property Description
Location
State CT
County Litchfield
Zoning R2
Rooms
Basement Partial, Partial With Walk-Out
Interior
Heating Baseboard
Cooling None
Fireplaces Number 1
Exterior
Parking Features Detached Garage
Garage Spaces 1.0
Waterfront Description Walk to Water
Roof Type Asphalt Shingle
Building
Lot Description Lightly Wooded, Sloping Lot, Professionally Landscaped
Foundation Stone
Sewer Septic
Water Private Well
Schools
Elementary Schools Per Board Of Ed
High Schools Per Board Of Ed
GET MORE INFORMATION

Real Estate Agent | Lic# Licensed in Connecticut







