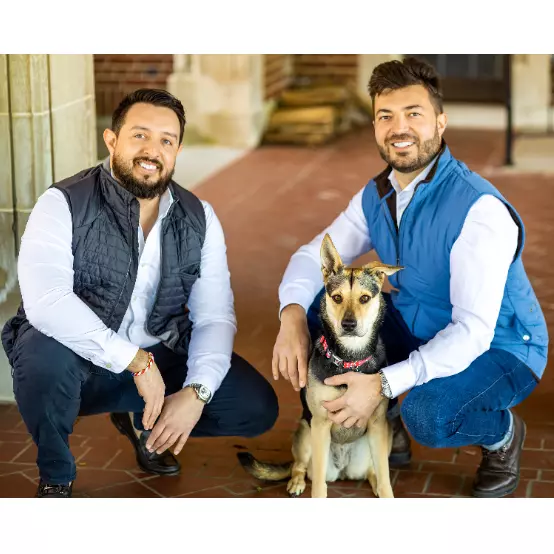
4 Beds
4 Baths
3,674 SqFt
4 Beds
4 Baths
3,674 SqFt
Open House
Sat Sep 13, 12:00pm - 2:00pm
Key Details
Property Type Single Family Home
Listing Status Coming Soon
Purchase Type For Sale
Square Footage 3,674 sqft
Price per Sqft $163
MLS Listing ID 24117844
Style Contemporary
Bedrooms 4
Full Baths 2
Half Baths 2
Year Built 1989
Annual Tax Amount $11,279
Lot Size 2.000 Acres
Property Description
Location
State CT
County Hartford
Zoning R2A
Rooms
Basement Full, Partially Finished, Walk-out, Full With Walk-Out
Interior
Interior Features Auto Garage Door Opener, Cable - Available
Heating Hot Air
Cooling Central Air
Fireplaces Number 3
Exterior
Exterior Feature Balcony, Shed, Deck, Patio
Parking Features Attached Garage
Garage Spaces 3.0
Waterfront Description Not Applicable
Roof Type Shingle
Building
Lot Description Lightly Wooded
Foundation Concrete
Sewer Septic
Water Private Well
Schools
Elementary Schools Kelly Lane
Middle Schools Granby
High Schools Granby Memorial
GET MORE INFORMATION

Real Estate Agent | Lic# Licensed in Connecticut







