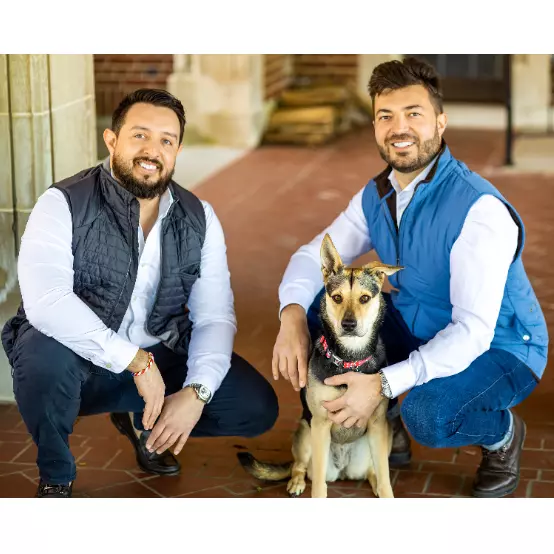
3 Beds
3 Baths
3,546 SqFt
3 Beds
3 Baths
3,546 SqFt
Key Details
Property Type Single Family Home
Listing Status Under Contract
Purchase Type For Sale
Square Footage 3,546 sqft
Price per Sqft $389
MLS Listing ID 24120873
Style Ranch,Split Level
Bedrooms 3
Full Baths 3
Year Built 1959
Annual Tax Amount $8,952
Lot Size 3.590 Acres
Property Description
Location
State CT
County Litchfield
Zoning R-5
Rooms
Basement Full, Heated, Storage, Fully Finished, Interior Access, Liveable Space, Full With Walk-Out
Interior
Interior Features Auto Garage Door Opener, Open Floor Plan
Heating Baseboard, Hot Air, Radiant
Cooling Central Air
Fireplaces Number 3
Exterior
Exterior Feature Porch-Screened, Porch-Enclosed, Porch, Barn, Gutters, Garden Area, Covered Deck, Stone Wall, French Doors
Parking Features Attached Garage
Garage Spaces 3.0
Waterfront Description Not Applicable
Roof Type Asphalt Shingle
Building
Lot Description Fence - Partial, Cleared
Foundation Concrete
Sewer Septic
Water Private Well
Schools
Elementary Schools Per Board Of Ed
High Schools Per Board Of Ed
Others
Virtual Tour https://my.matterport.com/show/?m=fHWFf5Zh3Mo
GET MORE INFORMATION

Real Estate Agent | Lic# Licensed in Connecticut







