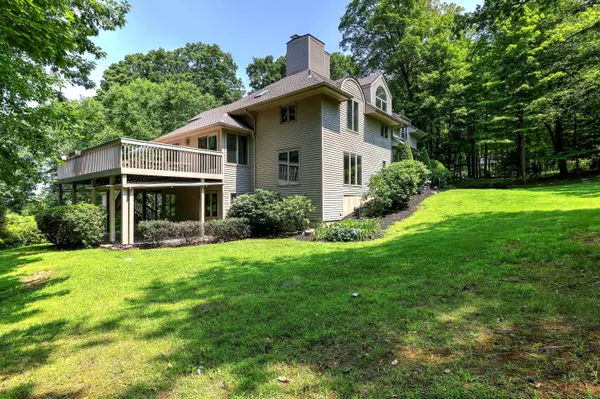4 Beds
6 Baths
5,588 SqFt
4 Beds
6 Baths
5,588 SqFt
OPEN HOUSE
Sun Aug 10, 9:00am - 11:00am
Key Details
Property Type Single Family Home
Listing Status Active
Purchase Type For Sale
Square Footage 5,588 sqft
Price per Sqft $167
MLS Listing ID 24066007
Style Colonial
Bedrooms 4
Full Baths 4
Half Baths 2
Year Built 1984
Annual Tax Amount $16,996
Lot Size 2.100 Acres
Property Description
Location
State CT
County Hartford
Zoning AAA
Rooms
Basement Full, Heated, Storage, Fully Finished, Cooled, Walk-out, Liveable Space
Interior
Interior Features Auto Garage Door Opener, Cable - Pre-wired, Central Vacuum
Heating Hot Air
Cooling Central Air
Fireplaces Number 3
Exterior
Exterior Feature Porch-Screened, Porch-Enclosed, Porch, Deck, Gutters, Hot Tub, Covered Deck, Stone Wall, Underground Sprinkler, Patio
Parking Features Attached Garage
Garage Spaces 3.0
Waterfront Description Not Applicable
Roof Type Asphalt Shingle
Building
Lot Description City Views, On Cul-De-Sac
Foundation Concrete
Sewer Public Sewer Connected
Water Private Well
Schools
Elementary Schools Per Board Of Ed
High Schools Per Board Of Ed
GET MORE INFORMATION
Real Estate Agent | Lic# Licensed in Connecticut







