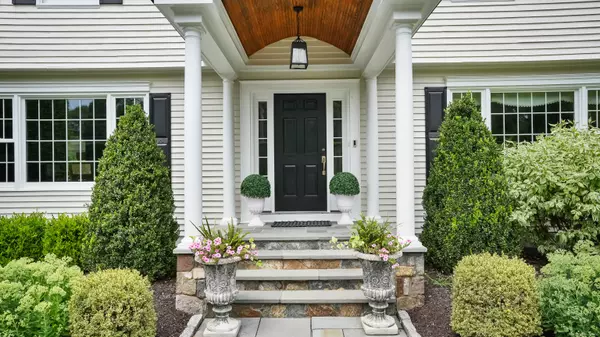4 Beds
5 Baths
4,251 SqFt
4 Beds
5 Baths
4,251 SqFt
Key Details
Property Type Single Family Home
Listing Status Active
Purchase Type For Sale
Square Footage 4,251 sqft
Price per Sqft $294
MLS Listing ID 24115739
Style Colonial
Bedrooms 4
Full Baths 4
Half Baths 1
Year Built 1977
Annual Tax Amount $16,436
Lot Size 3.700 Acres
Property Description
Location
State CT
County Fairfield
Zoning R3
Rooms
Basement Full, Heated, Storage, Fully Finished, Cooled, Liveable Space, Full With Walk-Out
Interior
Interior Features Open Floor Plan, Security System
Heating Hot Water, Zoned
Cooling Central Air, Zoned
Fireplaces Number 3
Exterior
Exterior Feature Garden Area, Hot Tub, Patio
Parking Features Attached Garage
Garage Spaces 2.0
Waterfront Description Pond
Roof Type Asphalt Shingle
Building
Lot Description Lightly Wooded, Treed, On Cul-De-Sac, Professionally Landscaped
Foundation Concrete
Sewer Septic
Water Public Water Connected
Schools
Elementary Schools Samuel Staples
Middle Schools Helen Keller
High Schools Joel Barlow
GET MORE INFORMATION
Real Estate Agent | Lic# Licensed in Connecticut







